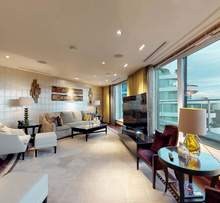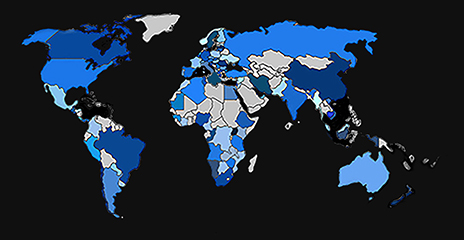Exceptional 7 bedroom penthouse in one of London’s most sought after residential developments on the bank of the River Thames and Chelsea Bridge. Boasting unparalleled west facing views over Battersea Park from the 11th and 12th floors. The apartment has been designed to the highest level throughout. This expansive family apartment boasts 5,898 of internal square footage and over 1,000 square feet of terrace space as well as 7 bedrooms all en-suite, 2 cloakroom, 3 receptions rooms & 2 kitchens. There are 2 secure underground parking spaces included.
Chelsea Bridge Wharf is London's most glamorous riverside development located just 0.75 miles from Sloane Square and adjacent to the wide open spaces of Battersea Park and the River Thames. 24 hour concierge service and security service. There is local transport services to Sloane Square, Pimlico and Vauxhall provided on a regular basis from the neighbouring shopping boulevard at Battersea Power Station. There is also a Thames Clipper River Service running from the adjacent Battersea Power Station Pier which travels west to Putney or east to Canary Wharf and the O2 It is next to the Battersea Power
Station project and the forthcoming Northern Line Underground.
• Chelsea Bridge Wharf's Largest Penthouse
• Separate Studio on the Same Floor
• 5,898 sq ft (548 sqm)
• 11th & 12th Floors (With Lift)
• Unrivalled Battersea Park Views
• Bespoke Design Throughout
• Three Reception Areas, Study Room
• Huge Private Terrace
• 7 En-Suite Bedrooms
• Two Kitchens, Two Cloakrooms
Specifications
Entrance: Double doors open to the entrance of this beautiful and unique penthouse apartment. On the right there is a spiral stairwell with a
striking bespoke chandelier leading to bedrooms 2, 3 & 4. Straight ahead leads to the reception area.
Reception 1: The largest room in the apartment which boasts stunning views of Battersea Park. There are doors leading to the terrace
throughout this bright and airy room.
Study: Double sliding doors lead to the study room where the desk is positioned to enjoy the green views of Battersea Park.
Kitchen 2 & Reception 2: This open plan room offers another reception area as well as a kitchen which is hidden by the bespoke build-in
wardrobes.
Master Suite: Large bedroom which has access to its own private balcony area. Huge dressing room. En-Suite: His & hers sinks, large bespoke
rain shower. Marble throughout.
Kitchen: Lateral and bright kitchen with fitted units such as wine cooler, fridge/freezer, oven and hob.
Dining Room: South western aspect with lots of natural sunlight and stunning views of Battersea Park where the Boating Lake is visible from the apartment.
Reception 3: A further reception located at the end of the apartment offering a quite and peaceful setting.
Bedroom 2: Located on the far Southern side of the property this bedroom has its own stairwell. The bedroom has a bespoke wardrobe area along with a large en-suite shower room which includes his & her sinks, a toilet which can be separated by a sliding door and a beautiful shower hidden behind the mirror. There is a utility cupboard outside the bedroom.
Bedroom 3: Located above the main spiral stairwell, this large bedroom benefits from a walk in wardrobe. There is a large en suite with his & her sinks and a steam shower.
Bedroom 4: This bedroom is a very good size and has a floor-to-ceiling freestanding wardrobe. Further there is a en-suite shower room.
Bedroom 5: Double bedroom with freestanding wardrobe . There is a shower room adjacent to this bedroom along with a utility cupboard.
Bedroom 6: Bedroom 6 & 7 are located next to each other and are both large bedrooms. Bedroom 6 has a wall length built-in wardrobe along with large en-suite.
Bedroom 7: freestanding wardrobe and en-suite with bath and shower fitting.
All bedrooms are carpet throughout. They benefit from floor-to-ceiling windows and fantastic, uninterrupted views of Battersea Park.
Two designated and secure underground parking spaces included in price


