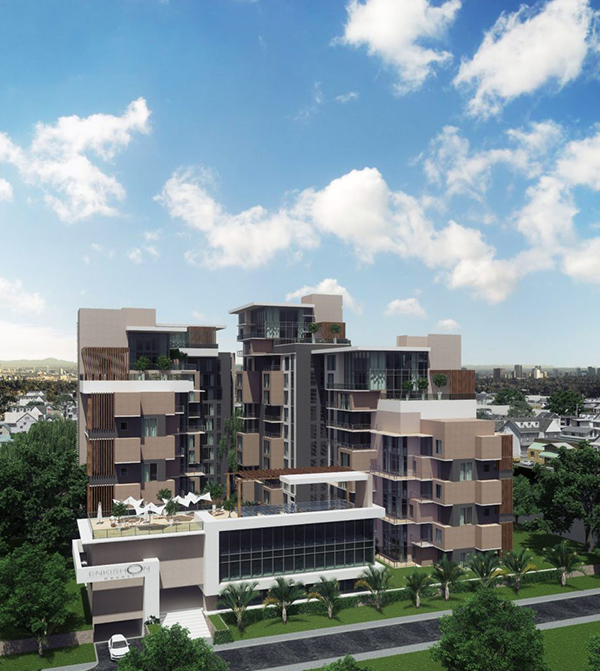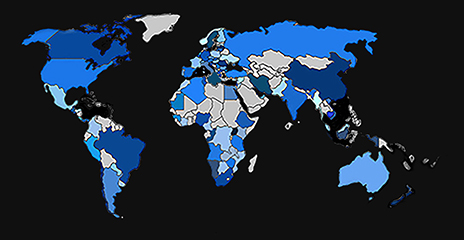Please visit the link below for a 3-D animation of the luxury apartments development:
https://www.dropbox.com/s/1g6kj5ht279g7tc/Enkishon%20Mbaazi.mov?dl=0
The proposed luxury apartments development is located in Thompson Estate, Lavington area, Nairobi, Kenya. The 52 apartments will be developed on three semi-detached 12-storey blocks consisting of twenty five 2-Bedroom LUXE Apartments, sixteen 3-Bedroom LUXE apartments, seven 3-Bedroom DUPLEX Apartments, and four PENTHOUSE Apartments, set on a one-acre piece of land. The apartments will be developed in three blocks set on ground through an eco‐friendly design layout to maximize on the natural elements of wind and natural lighting. The development will entail a parking space ratio of 1.5. The apartments will share a common entrance which will be manned 24 hours by a reputable Security firm. The entire compound will be secured via a masonry wall around the compound with an electric fencing above. There will be a back‐up generator which will serve the entire scheme in the event of power blackouts. The court between the blocks will be designed to provide a serene and ambient environment that will complement the interior. Water features, leisure benches and a kids’ playing court will take up this space. There will be street lights installed around the compound, the lighting color will be in
harmony with the desired moods encompassed through the lighting system within the development. Pressurized water system will be incorporated in the development. Intelligent security systems will be installed in the development; these include a code access system to the apartments and card access to the lifts.
There will be a commercial center on the front side of the development. This will include a fitness center; fully‐fitted gym, heated swimming pool and a spa. The commercial center will be open to the public as well. The development is set to be a true jewel reflecting urban, superior architecture. Despite the large sized suites, superior quality construction and evoking design, the apartments will still be within the current market prices around Nairobi. The apartments will be developed in three blocks, each 12‐floor high. This will allow for well‐lit apartments with brilliant views, in addition, there will be a single basement parking for the residence.
Each PENTHOUSE unit will be on top of each block; making it a total of four. Each unit will be in three levels. The middle tier will open out to a terrace. The total indoor plinth area is 425Sqm. The master bedroom will take up the entire upper level, giving it a splendid view, the middle level will include living space, the other bedrooms and DSQ will take up the lower level. Each of the penthouses shall have an outdoor space which will harbor a pool and a barbecue terrace. Other features include: Master bedroom; en‐suite with built‐in wardrobes and timber floor finish. Free‐standing bathtubs and rain shower heads in all the bathrooms. Additional bedrooms; built‐in wardrobes, timber floor finish. Solar water‐heating system. A common cloakroom with wash hand basin and ceramic floor tile finishes. A living room and adjoining dining room with sliding doors opening up to a balcony. A fitted kitchen with pantry and a kitchen yard. A splash pool on the terrace. Floor finish in the common spaces will be travertine marble tiles
Each Three Bedroom DUPLEX Apartment will be in two levels and resembling a loft design. The ground floor will include the living space while the upper level will be private space. The total plinth area is 315 Sqm. Master bedroom; en‐suite with built‐in wardrobes and timber floor finish. Additional bedrooms; built‐in wardrobes, parquet floor finish. Solar water‐heating system. A common cloakroom with wash hand basin and ceramic floor tile finishes. A living room and adjoining dining room with sliding doors opening up to a balcony. A fitted kitchen with pantry and a kitchen yard. A detached DSQ.
Each Three Bedroom LUXE Apartment will have a plinth area of 240Sqm. Other features include; Master bedroom; en‐suite with built‐in wardrobes and timber floor finish. Additional bedrooms; built‐in wardrobes, parquet floor finish. Solar water‐heating system. A common cloakroom with wash hand basin and ceramic floor tile finishes. A living room and adjoining dining room with sliding doors opening up to a balcony. A fitted kitchen with pantry and a kitchen yard. A detached DSQ.
Each 2‐bedroom LUXE apartment will have a plinth area of 150 Sqm and will entail the following key features: Master bedroom; en‐suite with built‐in wardrobes and timber floor finish. Additional bedrooms; built‐in wardrobes, timber floor finish. Solar water‐heating system. A common cloakroom with wash hand basin and ceramic floor tile finishing. A living room and adjoining dining room with a balcony extension. A fitted kitchen with pantry and a kitchen yard.


