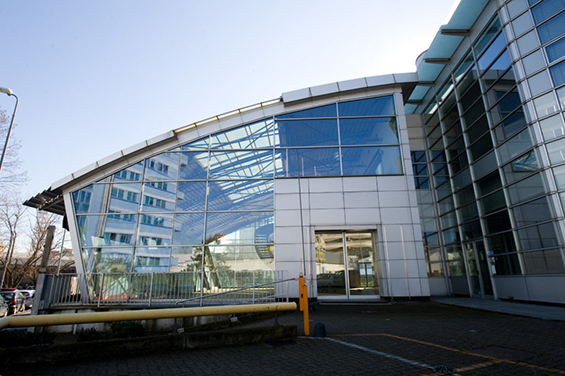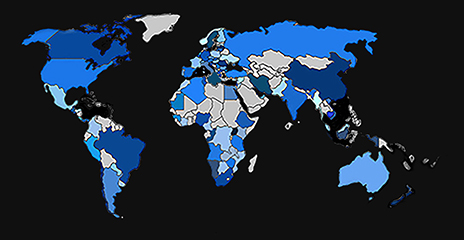The building was built in the mid 90’s and it has been completely renovated in 2016. The facade are of a structural facade type (steel/glass) with Alucobond aluminium panel finish.
The building has 2 floors with commercial laboratory/exhibition area.
The exhibition part of the building is characterised by a large open space developed on both levels of the structure.
The two floors are connected by a double helix ramp.
There are two parking floors connected by 2 independent ramps.


